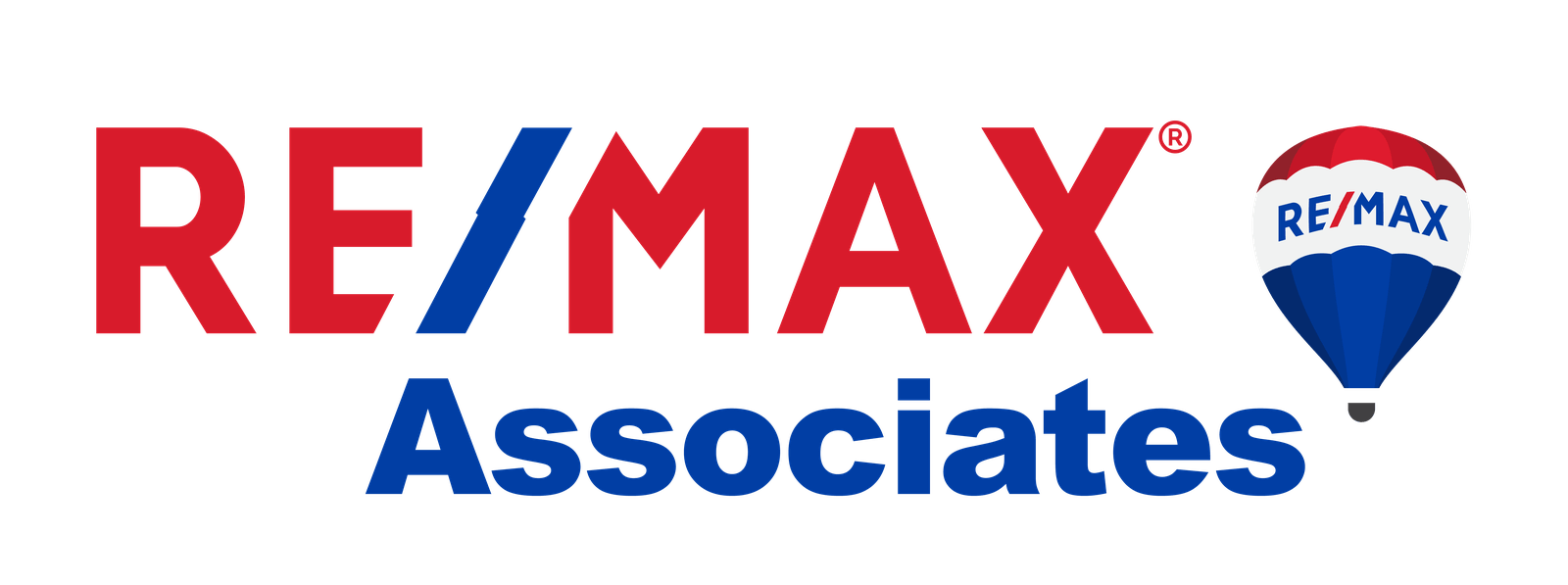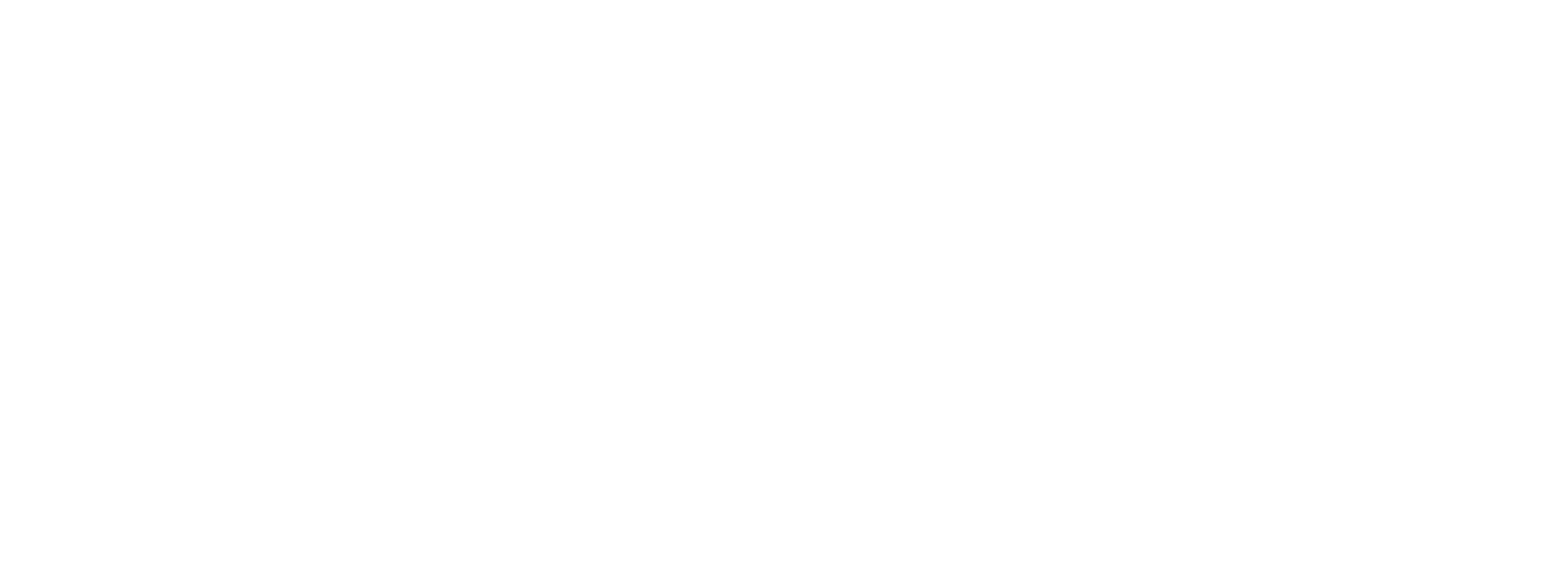5201 W. Woodmill Drive - Suite 32 Lower Level, Wilmington, DE 19808
5201 W. Woodmill Drive - Suite 32 Lower Level, Wilmington, DE 19808
5201 W. Woodmill Dr. Suite 32 – 1,100 SF of Flexible Office Space Near Kirkwood Highway
Available starting mid-June, Suite 32 presents a versatile and inviting commercial space in a convenient location just off Kirkwood Highway. Located on the lower level, this 1,100 square foot suite is ideal for businesses seeking both functionality and flexibility. Lease it individually for $1,300 per month, or combine it with the adjacent suite for a total of 2,200 square feet at $2,300 per month. If rented separately, a high-quality commercial-grade door will be installed to ensure privacy and separation between the units.
The layout of Suite 32 is thoughtfully designed to accommodate small to mid-sized teams. It features a large open common area suitable for collaborative work or client interaction, two private offices (with one well-suited for use as a conference room), a powder room, a storage closet, and a refreshment nook that can accommodate a refrigerator and coffee station. The space comfortably supports up to six employees and provides an efficient, professional atmosphere.
Tenants will appreciate the fresh updates included with the lease: new carpeting, fresh paint, and a professionally cleaned stairway entrance—provided at no cost by the landlord. Those who sign before June 1st may request their preferred interior paint colors, allowing you to tailor the environment to match your brand identity or office aesthetic.
In addition to the suite’s appealing interior, its location is a major asset. Public transportation is easily accessible, with Stop 1141 on the 006 bus line just a short walk away. On-site parking is located just steps from the entry, offering convenience for both employees and visitors. Surrounded by popular dining options and local amenities, this is a turnkey opportunity in a sought-after area—ideal for businesses ready to grow.
The layout of Suite 32 is thoughtfully designed to accommodate small to mid-sized teams. It features a large open common area suitable for collaborative work or client interaction, two private offices (with one well-suited for use as a conference room), a powder room, a storage closet, and a refreshment nook that can accommodate a refrigerator and coffee station. The space comfortably supports up to six employees and provides an efficient, professional atmosphere.
Tenants will appreciate the fresh updates included with the lease: new carpeting, fresh paint, and a professionally cleaned stairway entrance—provided at no cost by the landlord. Those who sign before June 1st may request their preferred interior paint colors, allowing you to tailor the environment to match your brand identity or office aesthetic.
In addition to the suite’s appealing interior, its location is a major asset. Public transportation is easily accessible, with Stop 1141 on the 006 bus line just a short walk away. On-site parking is located just steps from the entry, offering convenience for both employees and visitors. Surrounded by popular dining options and local amenities, this is a turnkey opportunity in a sought-after area—ideal for businesses ready to grow.
Contact us:















